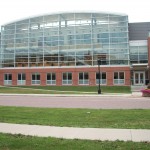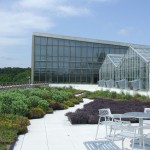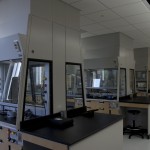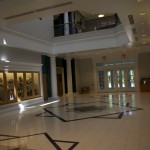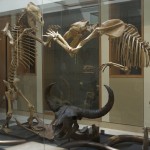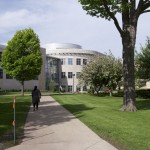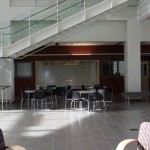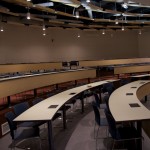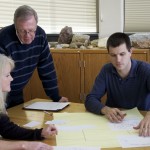Entries tagged with ‘photo’
Grinnell
Noyce Science Center On July 28, Dwight Stoll (chemistry) and Colleen Jacks (biology) visited Grinnell College’s Noyce Science Center. The construction involved two phases: Phase 1 (accomplished in the late 90s) largely involved bringing the old ( 50s and 60s) building wings to code (modern air handling, etc.). It was messy and many labs, offices, etc. […]
St. Olaf redux
Regent’s Hall of Sciences On July 22, A second crew from Gustavus (including Margaret Bloch Qazi (biology), Mark Bjelland, and Anna Versluis (both of geology)) went to Northfield for a tour of St. Olaf’s Regent’s Hall of Sciences (previous). They returned with a lot of ideas for our project. Margaret summarized her observations in the […]
UW Stout
Jarvis Hall On Thursday, August 4, Julie Bartley, Jeff Dahlseid, Jim Dontje, and Scott Bur traveled to UW Stout’s Jarvis Hall with John Strachota and Craig Peterson of BWBR. This $29.5 million project was a renovation of approximately 64,000 sq ft of existing space and addition of appRoximately 96,000 sq ft of new space. Although […]
Hanover College
Science Center As part of the selection process, visits to sites that each firm worked on are being conducted. On Tuesday, August 2, Julie Bartley, Scott Bur, Jeff Dahlseid, and Jim Dontje accompanied Chris Chivetta (Principle-in-charge) of Hastings + Chivetta on a visit to Hanover College’s Science Center. This $21.4 million project was and add/renovate where […]
Centre College
Young Hall Science Center The architect pool was narrowed to Hastings + Chivetta and BWBR. As part of the selection process, visits to sites that each firm worked on are being conducted. On Tuesday, August 2, Julie Bartley, Scott Bur, Jeff Dahlseid, and Jim Dontje accompanied Chris Chivetta (Principle-in-charge) and Dennis Lammert (Project Manager) of […]
Luther College
Sampson Hoffland Laboratories On Friday, June 10, Brandy Russell, Joel Carlin, and Scott Bur visited Luther College to see the new Sampson Hoffland Laboratories (opened in 2008) and the renovated Valders Hall of Science. The Opus Group was contracted for this add and renovate project. Some of the things to notice in the photos are the […]
Beloit College
Center for the Sciences On Friday, May 27, Julie Bartley, Scott Bur, and Jeff Dahlseid visited Beloit College to see their recently opened science facility. Planning began in the late 90s, but the building wasn’t dedicated until 2008. Initially, the planning involved an “add and renovate” project, but it became clear during the process that […]
Lawrence University
Steitz Science Hall Julie Bartley, Scott Bur, and Jeff Dahlseid visited Lawrence University on Thursday, May 26. Lawrence’s 72,000-square foot Steitz Science Hall may be the best example example we’ve seen of our assumptions to add and renovate. Programming happened in the early 90s, and the building was dedicated in 2000, with renovation of Youngchild Hall […]
St. Olaf
Regents Hall Julie Bartley, Scott Bur, John Clementson, and Jim Dontje visited St. Olaf’s Regent’s Hall. We discussed how they selected their architect, how the faculty worked with the architect, what kinds of things they wanted the building to “do.” They looked for ways to encourage interdisciplinarity and facilitate modern pedagogies, among other things. Here’s […]
Blue Sky Thinking
Angie Archer, Kent Kalm, and Dwight Stoll strategizing Fanciful Horizons From February 22, 2011 to March 11, 2011, the faculty from programs and departments in Nobel Hall and a few allied programs/departments participated in a series of “Blue Sky” thinking exercises. Here is a description of the process we used. A series of posters […]
