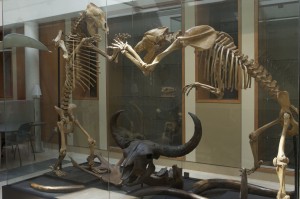 Young Hall Science Center
Young Hall Science Center
The architect pool was narrowed to Hastings + Chivetta and BWBR. As part of the selection process, visits to sites that each firm worked on are being conducted. On Tuesday, August 2, Julie Bartley, Scott Bur, Jeff Dahlseid, and Jim Dontje accompanied Chris Chivetta (Principle-in-charge) and Dennis Lammert (Project Manager) of Hastings + Chivetta on a visit to Center College’s Young Hall of Sciences. This $17.6 million project was and add/renovate where approximately 43,000 sq ft of new space was added with an update to mechanical services and light renovation of the existing 8,500 sq ft. Much like our building, the floor-to-floor height (~ 11’6″ at Centre, 12′ here at Gustavus) was not ideal for modern air handling (14′ – 16′). Unlike Lawrence University and Luther College, the architects and engineers for this project worked together to figure out how to keep the same floor-to-floor in the new construction without compromising the integrity of the programs. The result is a more seamless flow between old and new construction. The facade was updated to reflect the colonial motif adopted by the Campus Master Plan.
Here is a link to the photo gallery of our visit.
[…] build a high quality science facility. The decision to hire H+C really came from their work at Centre College and Hanover College; we came away excited and […]