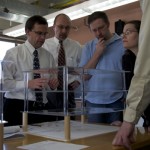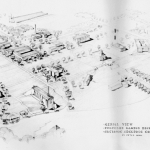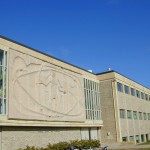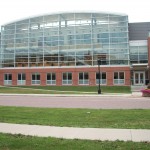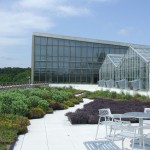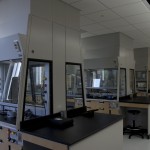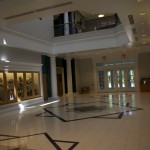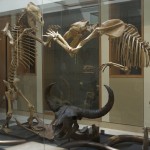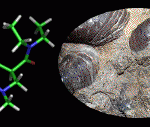Archive for Scott Bur
Concept Charrette
Concept Charrette On January 15, Hastings+Chivetta brought their 3D gaming table to help us visualize the impact of adjacencies. Over three open sessions, spaces were moved around to provide a new conceptual design that was presented to the Board of Trustees on January 29. Rendering of the exterior design were also presented. The presentation to […]
Flash from the Past!
Flash from the Past! Here’s the proposed campus “master plan” from 1949. (Thanks to Larry Potts for finding this one for me!) You should be able to recognize Anderson Social Science (then the library), Old Main, and Uhler Hall. Notice the style and placement of the proposed chapel, and how they envisioned a “West Mall”. […]
Programming Workshops
Programming Workshops The faculty have gone through two programming workshops, and we’ve arrived at a program that needs approximately 190,000 sq ft. It’s amazing to see my colleagues digging in and dreaming about what the next 50 years might look like. Details of the program we have built are on the NHS Facilities Planning moodle […]
On to the planning phase….
Moving Forward It’s official! We selected Hastings + Chivetta as the firm to help us move forward with the planning and eventual construction. In the end, it was a difficult decision because both H+C and BWBR were excellent firms. I would highly recommend the BWBR crew; they are fantastic people. Their work on UW Stout […]
Grinnell
Noyce Science Center On July 28, Dwight Stoll (chemistry) and Colleen Jacks (biology) visited Grinnell College’s Noyce Science Center. The construction involved two phases: Phase 1 (accomplished in the late 90s) largely involved bringing the old ( 50s and 60s) building wings to code (modern air handling, etc.). It was messy and many labs, offices, etc. […]
St. Olaf redux
Regent’s Hall of Sciences On July 22, A second crew from Gustavus (including Margaret Bloch Qazi (biology), Mark Bjelland, and Anna Versluis (both of geology)) went to Northfield for a tour of St. Olaf’s Regent’s Hall of Sciences (previous). They returned with a lot of ideas for our project. Margaret summarized her observations in the […]
UW Stout
Jarvis Hall On Thursday, August 4, Julie Bartley, Jeff Dahlseid, Jim Dontje, and Scott Bur traveled to UW Stout’s Jarvis Hall with John Strachota and Craig Peterson of BWBR. This $29.5 million project was a renovation of approximately 64,000 sq ft of existing space and addition of appRoximately 96,000 sq ft of new space. Although […]
Hanover College
Science Center As part of the selection process, visits to sites that each firm worked on are being conducted. On Tuesday, August 2, Julie Bartley, Scott Bur, Jeff Dahlseid, and Jim Dontje accompanied Chris Chivetta (Principle-in-charge) of Hastings + Chivetta on a visit to Hanover College’s Science Center. This $21.4 million project was and add/renovate where […]
Centre College
Young Hall Science Center The architect pool was narrowed to Hastings + Chivetta and BWBR. As part of the selection process, visits to sites that each firm worked on are being conducted. On Tuesday, August 2, Julie Bartley, Scott Bur, Jeff Dahlseid, and Jim Dontje accompanied Chris Chivetta (Principle-in-charge) and Dennis Lammert (Project Manager) of […]
Architect Interviews
On June 28th, Scott met with President Ohle to discuss the short list for architect selection. We solicited qualifications from 13 firms. The committee, consisting of Julie Bartley (Geology), Jeff Dahlseid (Biology, Chemistry, BMB), Jim Dontje (Environmental Studies), Scott Bur (Chemistry), and Warren Wunderlich (Physical Plant Director), narrowed the field to […]
