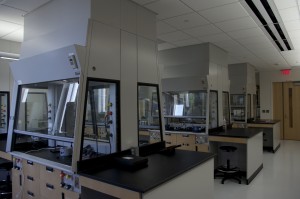 Jarvis Hall
Jarvis Hall
On Thursday, August 4, Julie Bartley, Jeff Dahlseid, Jim Dontje, and Scott Bur traveled to UW Stout’s Jarvis Hall with John Strachota and Craig Peterson of BWBR. This $29.5 million project was a renovation of approximately 64,000 sq ft of existing space and addition of appRoximately 96,000 sq ft of new space. Although significant design constraints were placed on the project (as part of the UW system), the building is described by UW Stout as “the finest science building in the UW System.” Floor-to-floor distance in the original construction was small, like ours, and the new construction was tied in with ramps.
Here is a link to the photo gallery of our visit.
[…] Check out the tour colleagues from a nearby Gustavus Adolphus College received of the new academic science space. This entry was posted in Architecture, Design and tagged academic science building, classrooms, Gustavus College, Jarvis Hall, laboratory, University of Wisconsin-Stout by jlockwood. Bookmark the permalink. […]
[…] firms. I would highly recommend the BWBR crew; they are fantastic people. Their work on UW Stout convinced us that they could build a high quality science facility. The decision to hire H+C […]