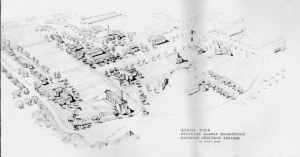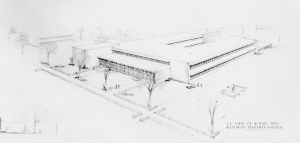 Flash from the Past!
Flash from the Past!
Here’s the proposed campus “master plan” from 1949. (Thanks to Larry Potts for finding this one for me!) You should be able to recognize Anderson Social Science (then the library), Old Main, and Uhler Hall. Notice the style and placement of the proposed chapel, and how they envisioned a “West Mall”. Also notice the “U” shaped building just west of Anderson…That was the proposed Nobel Hall of Sciences! When the Schaefer Fine Arts Center complex was built, it obstructed the planned West Mall and defined a “South Mall”.
 To the left is a blowup of Nobel Hall of Sciences as they envisioned it in 1949.
To the left is a blowup of Nobel Hall of Sciences as they envisioned it in 1949.